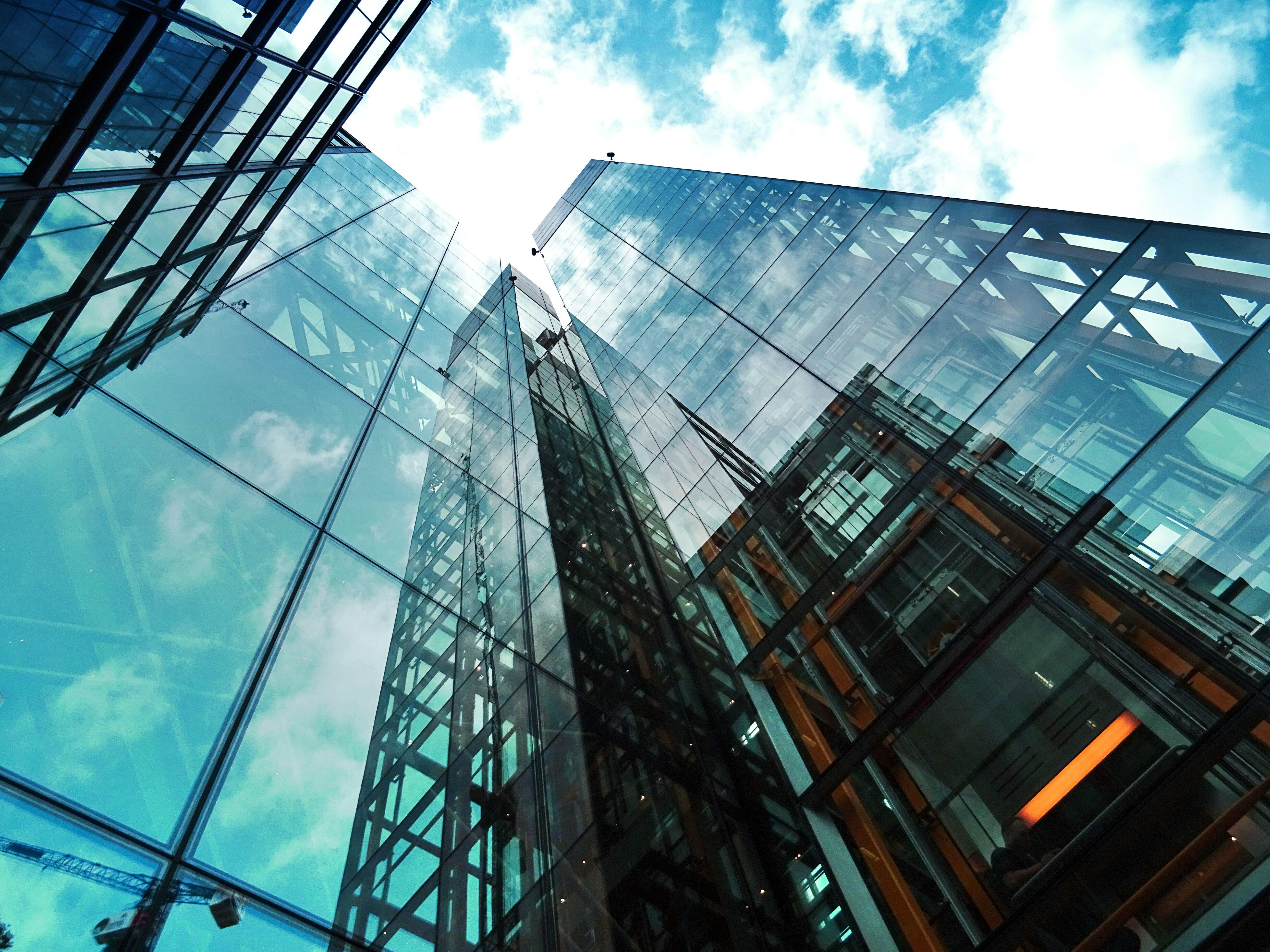Essential Installations for High-rise Fire Safety

Due to changes in building architecture and a string of historic blazes, the methods used to safeguard those who live and work in high-rise structures have been forced to evolve.
Every structure's design should contain stringent precautions that embrace the most effective methods of fire protection. These measures include instructional guidelines for both safe evacuation and smoke and fire mitigation equipment.
What Is High-rise Fire Safety and Why Is It Important?
High-rises are defined by their height in modern building codes. Occupied floors located high above the ground present various fire and life safety concerns, such as:
- If the fire is not immediately controlled there are significant risks to occupied levels above a fire floor. More building occupants die from smoke than fire. And given that the vertical penetrations in a building—- like the elevator and stair shafts—- act like chimneys, drawing smoke to upper floors throughout the building, smoke inhalation is a serious concern.
- Large groups of people may be difficult to evacuate from high floors, resulting in extended evacuation times and difficulties for first responders attempting to reach the elevated levels.
- Fire department aerial equipment may only operate on a limited number of stories from the ground, which can limit firefighting capabilities.
Lack of High-rise Fire Safety Protection Can Be Disastrous
Modern highrise structures will likely utilize the most up-to-date equipment, but older buildings may have been built with bare minimum protection, which could lead to serious loss of life.
The National Fire Protection Association (NFPA) produced a study on highrise buildings covering the period 2009-2013 and discovered that there were an average of over 14,000 structural fires per year, which resulted in 40 civilian deaths, over 500 injuries and more than $154 million in property damage.
What Are the Necessary Fire Safety Installations for Highrise Buildings?
Every highrise building requires certain equipment and procedures to prevent loss of life and property.
Active and Passive Fire Protection
Because of their inherent dangers, high-rise buildings are designed with both active and passive safety features that work together with planned evacuation routes to ensure that the building's occupants have maximum time to safely leave the building.
Passive fire protection utilizes fire-resistant walls, floors, as well as opening protectives (like curtains and doors) to limit the spread of smoke and flames. Active protection includes manual efforts, such as deploying a fire extinguisher, as well as automatic measures that initiate when smoke and heat are detected. These include sprinkler systems and other fire mitigation systems like aerosol and foam.
Smoke and Fire Curtains Save Lives
Providing safe passage from the building during a fire event is the main concern for personnel safety. This means all routes leading to the exit doors need to be protected from flames and smoke. It can be best accomplished using a combination of compartmentalization and deployable fire and smoke rated opening protectives.
The main areas to be protected are hallways, elevator shafts and stairwells. Each of these requires specific treatment to ensure maximum protection.
Large Open Areas
Large openings are the main areas in any building and will frequently be intersected by large vertical openings that need to be closed to stop the spread of smoke and fire. Given the varying sizes of these openings, a custom treatment will be necessary in each case, and vertical protection curtains are best suited for these areas.
Elevators

An unprotected elevator shaft will quickly spread smoke throughout the entire building. The best protection will automatically deploy when smoke is detected, while still allowing personnel to escape from the elevator.
Elevator smoke containment curtains, when used in conjunction with the already fire-rated elevator doors, provide comprehensive and code-compliant smoke and draft opening protection. These units are simple to install in elevator openings and work seamlessly with existing fire safety systems to quickly bring a building up to code.
Atriums
Many designers include large atriums in highrise structures to allow natural light into a building. In a fire event, smoke and flames will rise rapidly through these openings unless contained. Horizontal smoke and fire curtains quickly close off the upward flow of air, allowing fans to remove the smoke before it can move to other living areas.

Horizontal curtain deployment allows designers to compartmentalize vast areas, such as atriums, significantly minimizing or even eliminating mechanical smoke evacuation systems.
Open Stairs
Like an elevator shaft, open stairs are the perfect place for smoke and fire to congregate and spread, preventing the safe escape of the building's occupants. Open stairs require professionally-designed smoke and fire mitigation treatment to keep them open and safe to travel through.
Vertically deploying perimeter curtains can save stairs or escalators from smoke and flames, as well as prevent a source of smoke on the higher floors of an atrium or other open area. Perimeter curtains may be used to enhance existing mechanical smoke and fire confinement systems, as well as additional fire curtains.
Smoke Guard Provides Best-in-Industry Fire and Smoke Protection for Highrise Safety

Here at Smoke Guard, we provide both standard-sized and custom-built curtains that are rated for fire and smoke mitigation in highrise structures. Our solutions work in tandem with other fire mitigation systems and can be deployed from Fire Service Control Stations (FSCS) to provide first responders with additional resources to help safely evacuate personnel from the building.
Contact us today for more information on how our products can be integrated into your overall fire and smoke protection system.