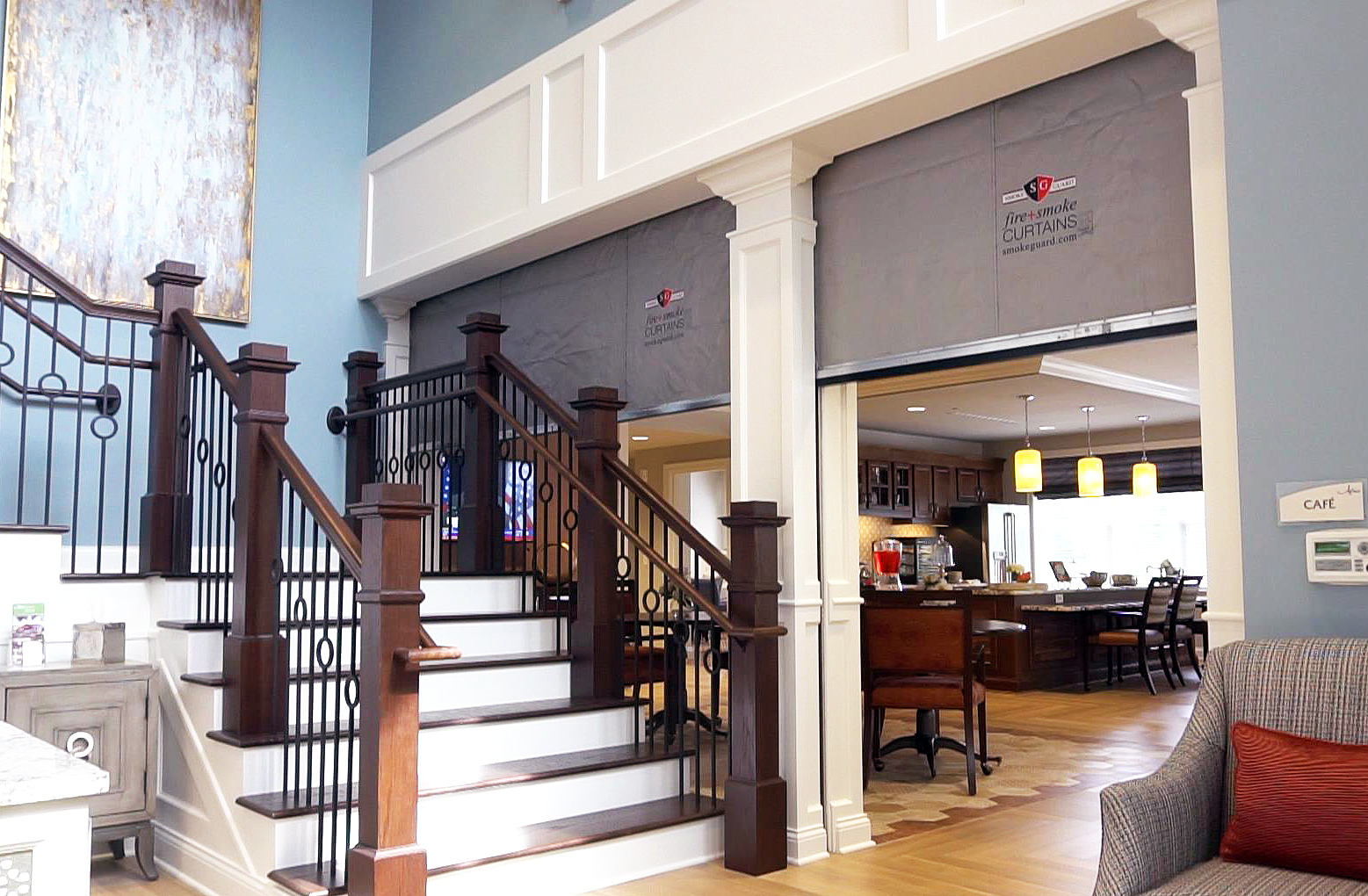Our Top 5 Favorite Fire Protection Solutions
Fire protection is a priority in every kind of facility. Along with keeping occupants safe in the event of an emergency, the building itself is often the single biggest investment for your business, so preventing the spread of smoke and fire is key to managing the rebuilding process.
Smoke Guard provides fire protection solutions to facilities of all kinds, from senior living to hospitals, hotels to universities, as well as office buildings. Here is a quick look at five of our favorite fire protection solutions.
Norwood Senior Living

The Norwood Senior Living Center in Norwood, New Jersey is designed to provide a welcoming environment to active seniors. The facility includes lots of common areas, such as a full-service restaurant, library, fitness center, and salon and spa. One of the highlights of the facility is its open-concept design, which provides lots of natural light in units and common spaces.
Fire protection strategies for senior living facilities present unique challenges. Residents may have impaired mobility, and the use of bright, open-concept areas to create an inviting atmosphere also has the potential to facilitate the rapid spread of smoke and fire.

Working with the building designers and operators, Smoke Guard provided vertical fire curtains, which were installed in the common areas. In the event of a fire emergency, these curtains are automatically deployed and compartmentalize the open spaces to reduce the spread of fire and facilitate egress by residents and staff.
Isagenix World Headquarters

Open-concept isn’t just popular in retirement residences. The Isagenix World Headquarters Building, in Gilbert, Arizona, includes a three-story atrium in the 150,000-square-foot office complex.
Atria like this are great for letting in natural light and give a feeling of spaciousness, but they also require additional planning for fire protection. The high ceilings and open space have the potential to allow smoke and fire to migrate quickly between floors.
For the Isagenix headquarters building, the solution was a 136-foot perimeter curtain that will automatically close off upper floors when a fire is detected. This type of curtain can be customized to fit nearly any size space, including corners at a variety of angles.
Hog's House Family Center at Children's Hospital

Elevators are a proven solution when it comes to mobility and are especially important in a hospital setting. But elevator shafts have the potential to function like chimneys in a fire, pulling smoke and fire to other floors. At a site like the Hog’s House Family Center at Children’s Hospital in New Orleans, effective fire protection planning is critical.
To protect the building and help manage evacuation procedures, designers installed elevator smoke curtains on both floors. These curtains deploy automatically in the event of a fire, and form a seal around elevator entrances, by using magnets, to limit smoke migration.
For the Hog’s House project, the M200 elevator curtains were used. The M200 model is a great option for standard-sized elevator doors.
Springhill Suites/Townplace Suites by Marriott

The Springhill Suites/Townplace Suites by Marriott hotel is a fully-renovated former Murphy Oil office building in New Orleans. With 14 stories, 105 rooms and a penthouse bar, successful evacuation during a fire requires a lot of planning, particularly with regards to how to safely manage all the elevators.
To reduce potential smoke migration, elevator smoke curtains were installed at all openings. That’s 39 curtains! The use of these curtains allows elevators to open directly into corridors and the penthouse bar, while still protecting occupants and the building itself in an emergency.
University of Michigan Biological Sciences

The University of Michigan Biological Sciences building, in Ann Arbor, is a 312,000-square-foot complex that houses laboratories, classrooms and a natural history museum. The design includes a number of small interconnected laboratory facilities meant to foster innovation, intimacy and collaboration.
One of the key features of the building are two atria designed to unify the building and provide visual connectivity. The vast amount of open space, combined with the corridors between lab facilities, requires careful fire protection planning to facilitate evacuation and limit the spread of smoke and fire.